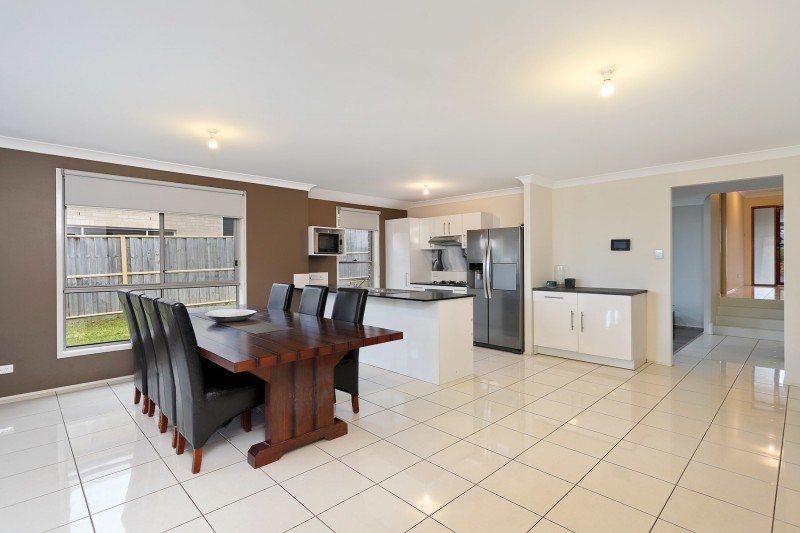North Kellyville 12 Stynes Ave
SOLD SOLD SOLD
Sold
* Neat & tidy single level brick residence
* Four bedrooms, master has ensuite with WIR
* Open plan kitchen with quality appliances
* Media room & formal lounge
* Split system air/conditioning
* Alfresco entertainment area
* Double car garage, with great side access
* The block size is 552 sqm
* Walking distance to local bus services
* Close to North Kellyville shopping square & schools
* Easy access to the newly opened Norwest Metro Train Station & Rouse Hill Town Centre
* Close to Bernie Mullane sports complex
* Be quick this one is priced to sell!
Property Features
20285300
552 square mtr approx.
2
Make an enquiry





* Neat & tidy single level brick residence
* Four bedrooms, master has ensuite with WIR
* Open plan kitchen with quality appliances
* Media room & formal lounge
* Split system air/conditioning
* Alfresco entertainment area
* Double car garage, with great side access
* The block size is 552 sqm
* Walking distance to local bus services
* Close to North Kellyville shopping square & schools
* Easy access to the newly opened Norwest Metro Train Station & Rouse Hill Town Centre
* Close to Bernie Mullane sports complex
* Be quick this one is priced to sell!
Property Features
-
Property ID
20285300 -
Land Size
552 square mtr approx. -
Total car spaces
2




