Kellyville Ridge 12 Charbel Place
SOLD SOLD SOLD
Sold
Located in a premier cul-de-sac, this enviable residence is impressive with its generous proportions, flexible family floorplan and seamless integration of indoor/ outdoor entertainment areas.
Meticulously built in 2009, this home provides an outstanding family sanctuary, filled with light and boundless space for all to enjoy.
Upon entering into a grand foyer you know every comfort has been taken care of. It features a superb layout with open plan lounge, dining area plus gourmet kitchen with breakfast bar. An effortless transition to an outdoor entertainment space with bi-fold doors opening onto a sparkling in-ground pool, alfresco area and low maintenance yard.
The lower level also offers multiple living areas, inclusive of media / cinema room, rumpus room, gym or 6th bedroom plus office nook.
Upstairs an oversized master bedroom with a beautifully appointed ensuite and large walk in robe. Another four bedrooms, stylish main bathroom and family rumpus room make up this exceptional home.
Features:
- Ducted air conditioning plus double sided gas fireplace.
- Italian Lappato main floor tiles, upstairs floorboards & carpet
- All three bathrooms, quality floor to ceiling tiles
- Two car automatic garage with work shop space.
- Family friendly location set amongst beautiful homes.
- Close to local T-ways bus stops, local parks and upcoming train line, Rouse Hill Town Centre, Stanhope Village and The Ponds shopping centre.
- Zoned for John Palmer Primary School, The Ponds High School & John XXIII and St Marks College.
PHOTO ID WILL BE REQUIRED PRIOR TO ANY INSPECTIONS / OPEN HOMES
Property Features
17515545
576.9 square mtr approx.
51 square approx.
Make an enquiry
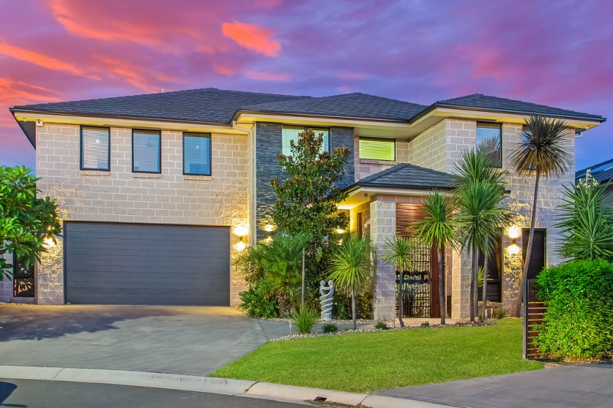
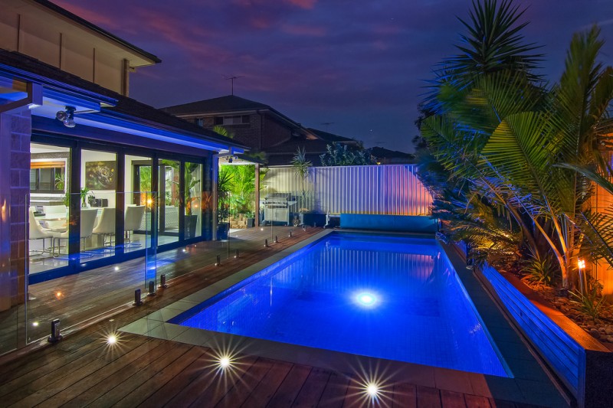
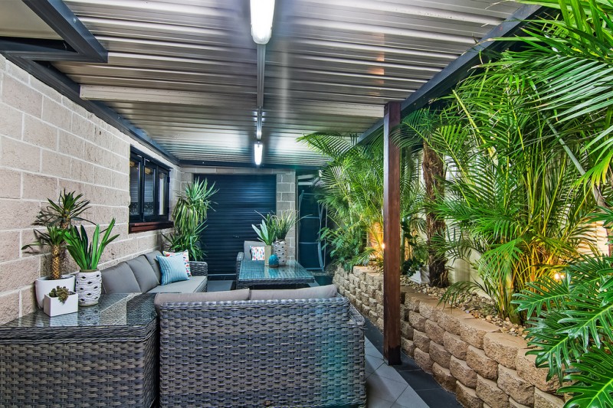
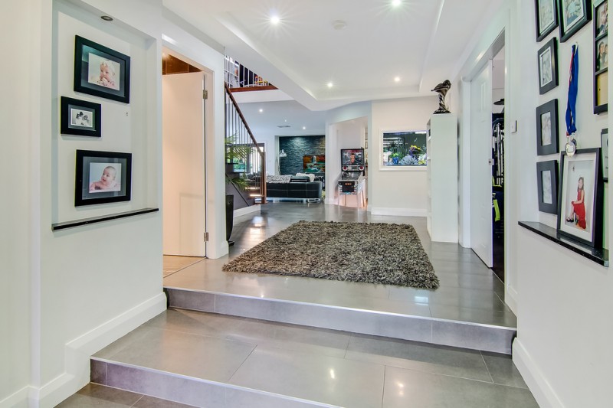
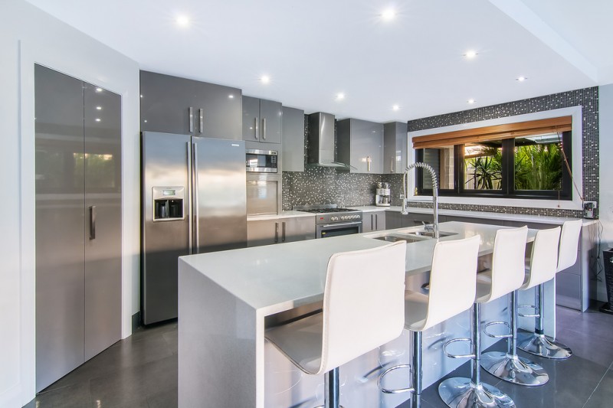
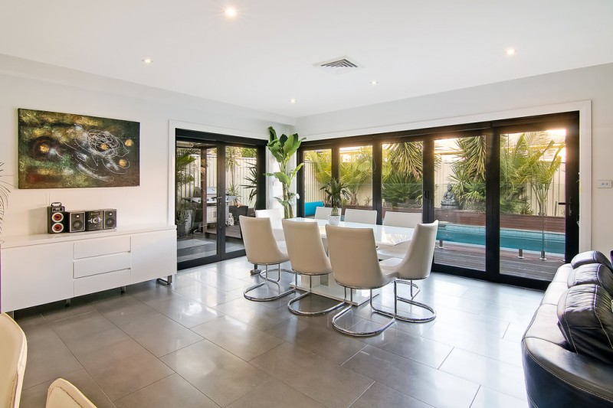
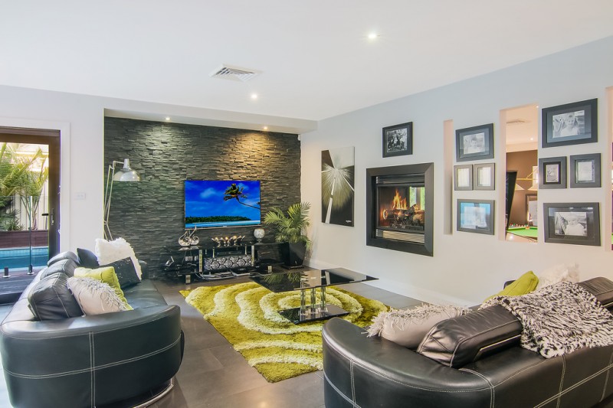
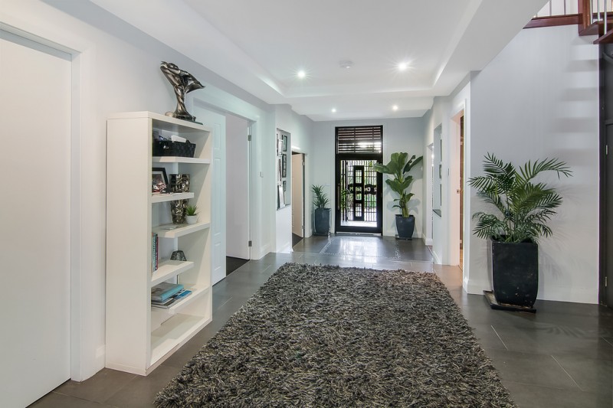
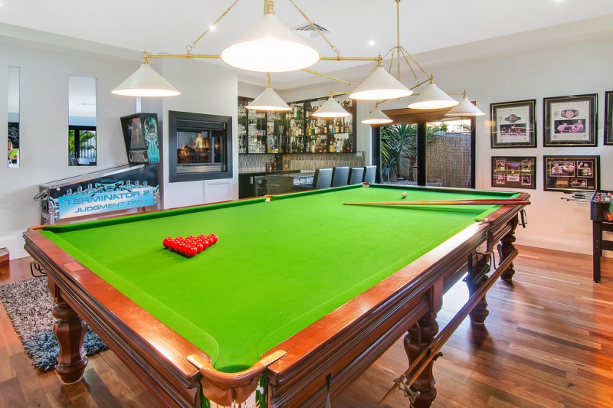
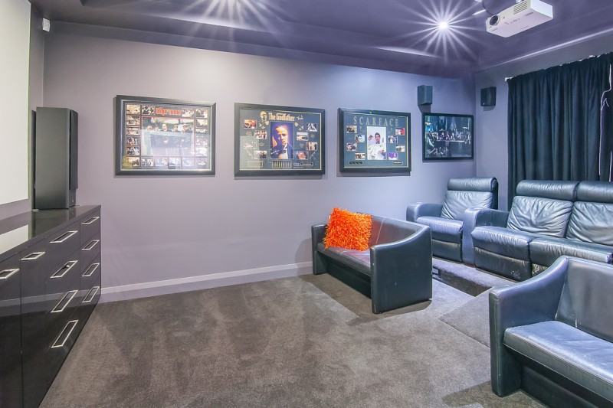
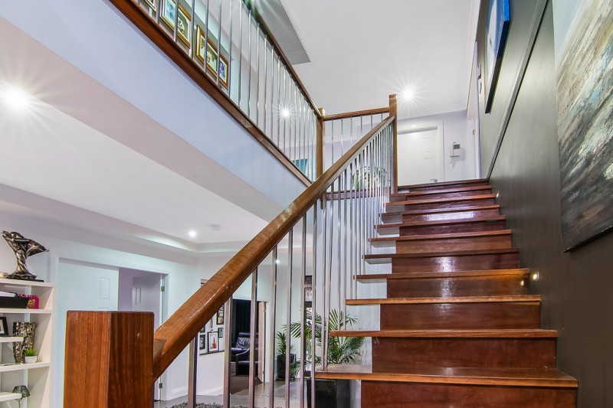
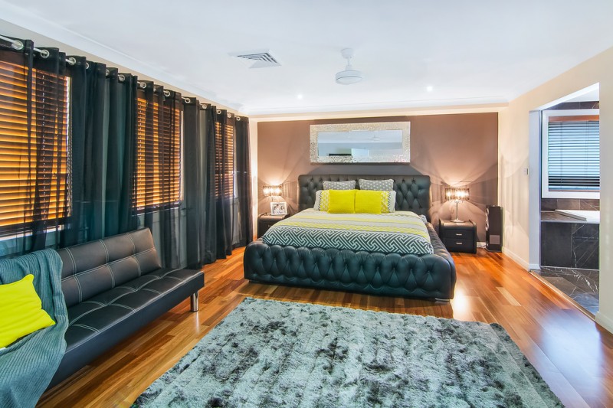
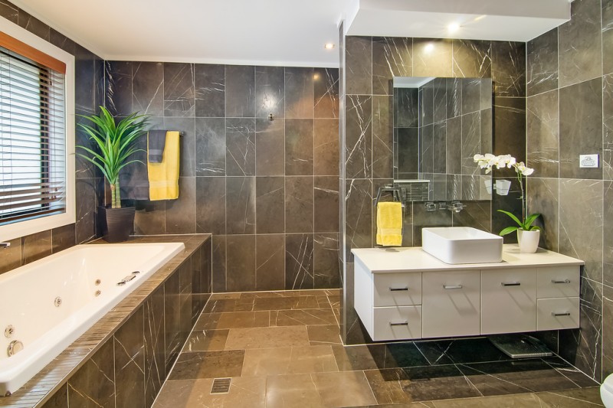
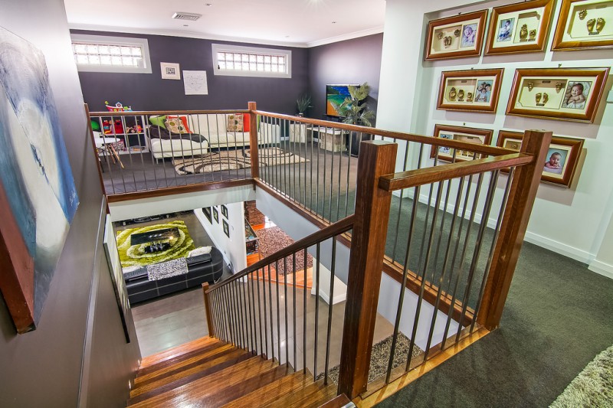
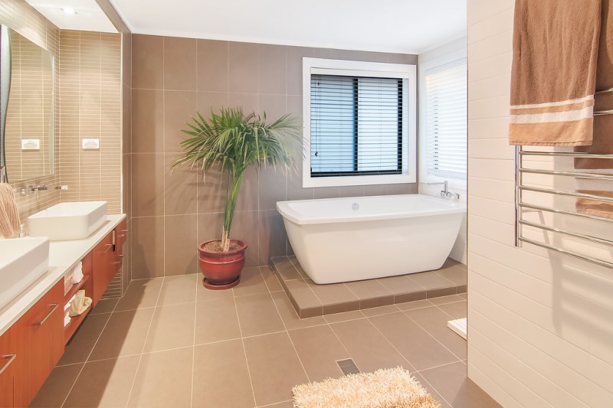
Located in a premier cul-de-sac, this enviable residence is impressive with its generous proportions, flexible family floorplan and seamless integration of indoor/ outdoor entertainment areas.
Meticulously built in 2009, this home provides an outstanding family sanctuary, filled with light and boundless space for all to enjoy.
Upon entering into a grand foyer you know every comfort has been taken care of. It features a superb layout with open plan lounge, dining area plus gourmet kitchen with breakfast bar. An effortless transition to an outdoor entertainment space with bi-fold doors opening onto a sparkling in-ground pool, alfresco area and low maintenance yard.
The lower level also offers multiple living areas, inclusive of media / cinema room, rumpus room, gym or 6th bedroom plus office nook.
Upstairs an oversized master bedroom with a beautifully appointed ensuite and large walk in robe. Another four bedrooms, stylish main bathroom and family rumpus room make up this exceptional home.
Features:
- Ducted air conditioning plus double sided gas fireplace.
- Italian Lappato main floor tiles, upstairs floorboards & carpet
- All three bathrooms, quality floor to ceiling tiles
- Two car automatic garage with work shop space.
- Family friendly location set amongst beautiful homes.
- Close to local T-ways bus stops, local parks and upcoming train line, Rouse Hill Town Centre, Stanhope Village and The Ponds shopping centre.
- Zoned for John Palmer Primary School, The Ponds High School & John XXIII and St Marks College.
PHOTO ID WILL BE REQUIRED PRIOR TO ANY INSPECTIONS / OPEN HOMES
Property Features
-
Property ID
17515545 -
Land Size
576.9 square mtr approx. -
Building Size
51 square approx.














